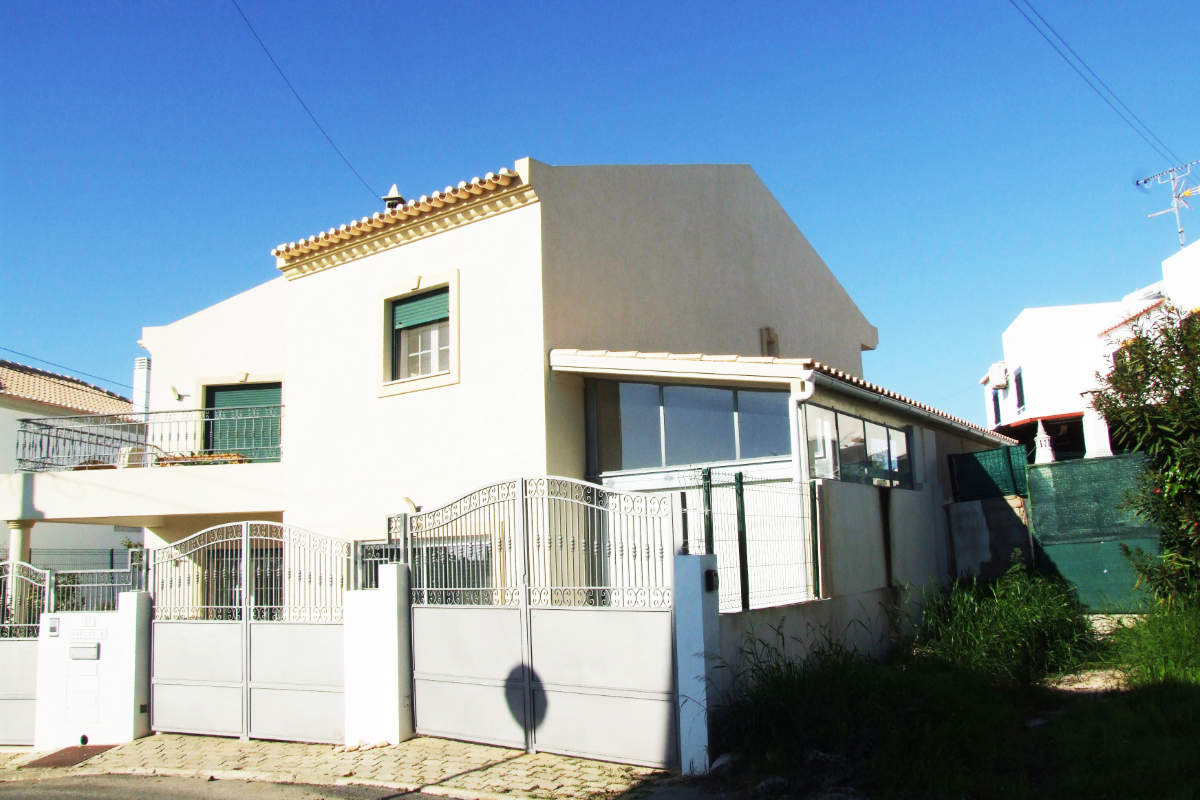946 000 €


TAVIRA: historic town crossed by the Gilao, bordered by the salt pans, in the Ria Formosa, with its magnificent island...

TTAVIRA 30 minutes from Spain and Faro airport, buses, trains, boat, the superb landscaped island, the marina, the castle….. An active, multicultural city, lively all year round.
All services: The covered market, large and medium-sized stores, restaurants and typical shops, artisans, exhibitors, shops for all services…..
Leisure: An arena in the city center where many free shows are presented in winter and summer, a cultural center with its museum, performance halls, the library, golf courses, etc.:
…..and many paths to walk through the salt flats, one of the most beautiful beaches in the Algarve with its restaurants, the boat trip on the Gilao…
Amenities: Motorway exit 4 km away, fuel pumps, craft zone…
HOUSE WITH 4 SUITES - GYM – GARAGE- GARDEN
Villa in a residential area on the outskirts of Tavira (5 minutes from the city center), quiet location, sea view, very well located. Bus stop at the entrance to the residential, indoor swimming pool, sea, golf, walks…
Double insulated dwelling (addition of exterior insulation) with fireplace and gas central heating, solar water heater, roller shutters, mosquito nets, double meters (garden and domestic use)
The house is sold equipped and furnished.
The gym (22m²) can be used as a bedroom or office. It has a water inlet and drain.
Administrative:
All documents necessary for the sale are filed with the lawyer. The lawyer works with a notary The technical construction documents will be provided during the sale.
The land is suitable for swimming pools with a project.
Ground floor
South side terrace: green entrance
Entrance hall
gym: 1st door on the right in the entrance
2nd door on the right: the blue bedroom with its bathroom.
1st left glass door (living room - dining room)
The living room with access to south terrace and west terrace with outdoor kitchen
Passage via kitchen
Shared toilets, a corridor leads to the kitchen, a door on the right for the toilets
The kitchen and its laundry room
The outdoor kitchen - bbq
First floor
Climbing stairs - clearance
1st bedroom on the left
View of the town of Tavira
Terace
Bathroom
2nd bedroom facing up stairs: sea view
3rd bedroom on the rightBathroom
contact us
Real estate agency abstain









































































































